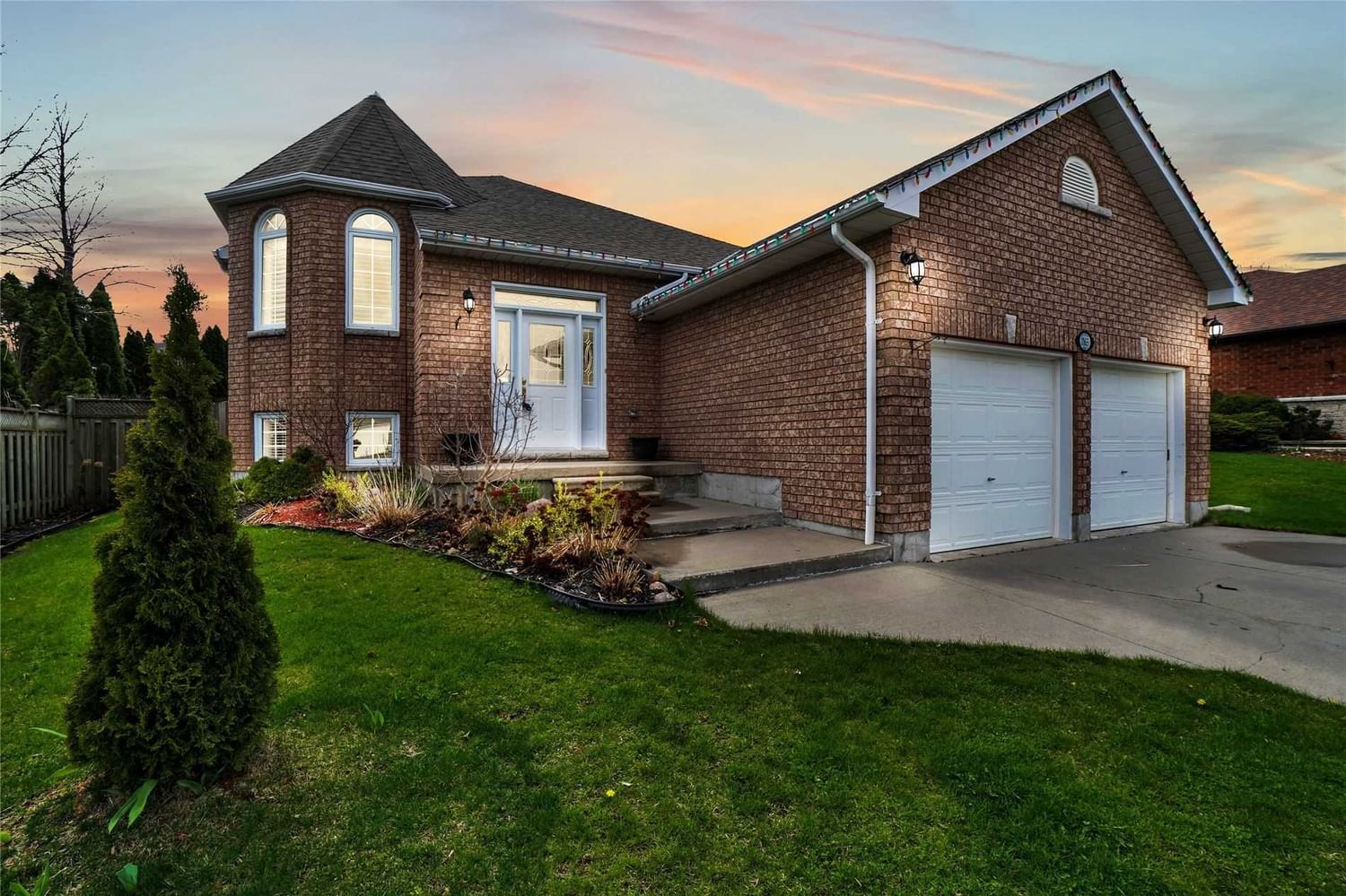$845,000
$***,***
3+1-Bed
3-Bath
1100-1500 Sq. ft
Listed on 4/25/23
Listed by RE/MAX HALLMARK FIRST GROUP REALTY LTD., BROKERAGE
This Meticulously Maintained Home Is In A Family-Friendly Neighbourhood Within Walking Distance Of St. Mary's School. The Open Sun-Soaked Living And Dining Room Leads Into A Bright Eat-In Kitchen With A Walkout To A Pergola-Covered Deck Ideal For Summer Bbqs. The Principal Suite Features A Walk-In Closet And Ensuite Bathroom. While The Main Floor Offers Two Additional Bedrooms And A Bathroom. The Lower Level Has Been Designed With Entertaining In Mind, Offering A Sprawling Rec Room And Games Area With A Kitchenette. Additionally, There Is An Office Space, Full Bathroom, Guest Bedroom, And Laundry. Enjoy A Spacious, Fully Fenced Yard With A Recreation Area At The Back Of The Property. Conveniently Located Close To Amenities With Easy Access To The 401, This Home Will Check All The Boxes For Your Family.
X6046479
Detached, Bungalow
1100-1500
9+3
3+1
3
2
Attached
4
16-30
Central Air
Finished, Full
Y
N
N
Brick Front
Forced Air
N
$5,100.27 (2022)
< .50 Acres
164.07x59.10 (Feet)
